Several home designs are available for you to choose from. Each design has unique qualities that allow people of all different tastes to find a design that will fit their needs. Our home designs also have a range in costs so that we can provide an affordable alternative to fit your budget.
Timber Creek I
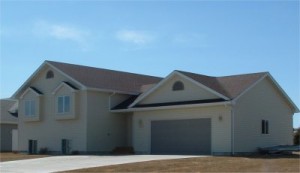 The Timber Creek I design is a classic split-level featuring two bedrooms on the main floor, as well as a kitchen, dining room, living room and bathroom. It also features a large closet on the entry level and plenty of open space to make for a comfortable living environment. The base plan leaves the lower level unfinished, allowing you the freedom to design it yourself.
The Timber Creek I design is a classic split-level featuring two bedrooms on the main floor, as well as a kitchen, dining room, living room and bathroom. It also features a large closet on the entry level and plenty of open space to make for a comfortable living environment. The base plan leaves the lower level unfinished, allowing you the freedom to design it yourself.
Timber Creek II
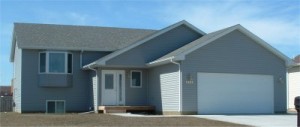 This design is one of our most popular; it has a distinct style and is very functional as well. The ground level features an entry while the upper level includes two bedrooms, a bathroom, living room and kitchen. This plan also leaves the lower level unfinished, allowing you the freedom to design it yourself.
This design is one of our most popular; it has a distinct style and is very functional as well. The ground level features an entry while the upper level includes two bedrooms, a bathroom, living room and kitchen. This plan also leaves the lower level unfinished, allowing you the freedom to design it yourself.
Pinebreeze
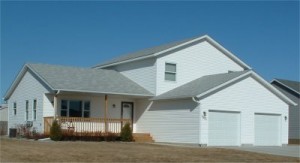 The Pinebreeze is a multi-level design that has some features lacking in other designs. The Pinebreeze includes a kitchen, dining and living room on one level; a family room, bathroom and laundry room on the second level, and a master bedroom, bathroom and two other bedrooms on the upstairs level.
The Pinebreeze is a multi-level design that has some features lacking in other designs. The Pinebreeze includes a kitchen, dining and living room on one level; a family room, bathroom and laundry room on the second level, and a master bedroom, bathroom and two other bedrooms on the upstairs level.
Pinebreeze Floor Plan 1 | Floor Plan 2
Parkland
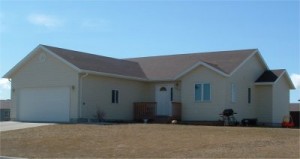 The Parkland is a smaller design complete with kitchen, living room, dining room and bathroom, as well as a master and spare bedroom and mudroom all on one level. This design is perfect for a retirement or starter home.
The Parkland is a smaller design complete with kitchen, living room, dining room and bathroom, as well as a master and spare bedroom and mudroom all on one level. This design is perfect for a retirement or starter home.
Parkland Floor Plan 1 | Floor Plan 2
Prairie Rose
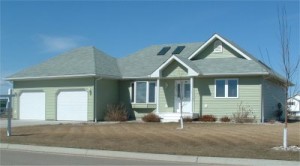 Similar to the Parkland design, the Prairie Rose is one of our smaller designs that features everything on one level. The Prairie Rose features a large living room, kitchen and dining as well as two bedrooms and a bathroom.
Similar to the Parkland design, the Prairie Rose is one of our smaller designs that features everything on one level. The Prairie Rose features a large living room, kitchen and dining as well as two bedrooms and a bathroom.
Somerset
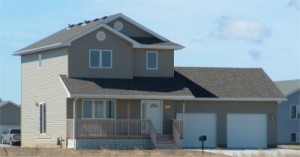 The Somerset is one of our newer models, featuring a metro style design with many attractive features. It includes a kitchen and small bathroom, as well as a dining room and living room on the main floor. The Somerset features all of the bedrooms on the upper level. The master bedroom features a walk-in closet and has direct access to the bathroom. The upper floor also has two bedrooms and a bathroom that is shared by the master bedroom.
The Somerset is one of our newer models, featuring a metro style design with many attractive features. It includes a kitchen and small bathroom, as well as a dining room and living room on the main floor. The Somerset features all of the bedrooms on the upper level. The master bedroom features a walk-in closet and has direct access to the bathroom. The upper floor also has two bedrooms and a bathroom that is shared by the master bedroom.
Somerset Floor Plan 1 | Floor Plan 2
Bay View
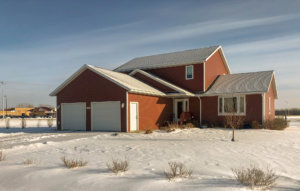 The Bay View home is our newest design, sporting an attractive look with many amenities. The Bay View includes two bedrooms, a computer room/office and bathroom on the upper level and a kitchen, bedroom, bathroom, living room, dining room and laundry room on the lower level.
The Bay View home is our newest design, sporting an attractive look with many amenities. The Bay View includes two bedrooms, a computer room/office and bathroom on the upper level and a kitchen, bedroom, bathroom, living room, dining room and laundry room on the lower level.
Bay View Floor Plan 1 | Floor Plan 2
